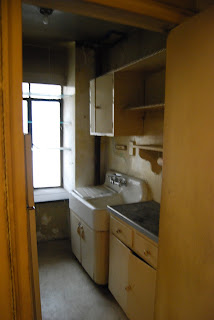He was onsite going over the job with my contractor, Guillermo.
He had a question about the radiators. He wanted to see them in person once they were exposed because he had a notion that we might be able to salvage them and therefore save some money. (Gee, there's an idea I wasn't used to hearing on this job). Of course, I was all for it. And my hope that this would help to offset the electrical overage that happened last week.
The good news?
Both Steve and I really liked the look of the radiators. I had never seen this type before. All my past apartments featured that classic radiator look, like this:
 |
| Classic radiator style |
 |
| My radiator |
As you can see, it's short and squat, kinda cute actually. Here's a closeup:
Steve's idea is to remove the radiator, clean it up, and have it powder coated in paint, probably in white. Then there would be a small niche built around the radiator, squared off so that the radiator would sit flush inside it. Here's the elevation for that.
I think it's going to look sharp...and if it saves me some cash to boot? HALLELOO.

































